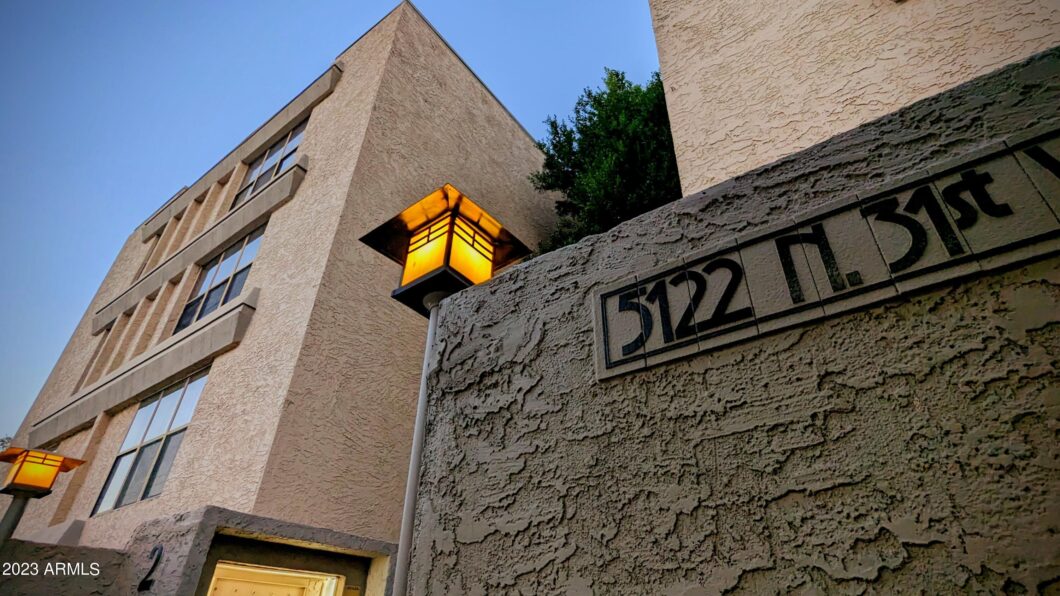| UCB: | No |
| accessibilityFeat: | Bath Grab Bars, Exterior Curb Cuts, Zero-Grade Entry |
| approxLotSqft: | 1321 |
| approxLotAcres: | 0.03 |
| approxSqftRange: | Sq. Feet |
| apxLotSizeRange: | Sq. Feet |
| architecture: | Contemporary |
| assessorNumber: | 164-69-463 |
| assessorsBookNum: | 164 |
| assessorsMapNum: | 69 |
| assocRulesInfo: | Club, Membership Opt, Prof Managed, Rental OK (See Rmks) |
| associationFeeIncl: | Blanket Ins Policy, Common Area Maint, Exterior Mnt of Unit, Front Yard Maint, Garbage Collection, Gas, Pest Control, Roof Repair, Roof Replacement, Sewer, Street Maint, Water |
| associationFeesCapImprvImpactFee: | 1504.00 |
| associationFeesHoa2Fee: | 325 |
| associationFeesHoa2Name: | ABEVA |
| associationFeesHoa2PaidFreq: | Annually |
| associationFeesHoa2TransferFee: | 250 |
| associationFeesHoa2YN: | yes |
| associationFeesHoa3YN: | no |
| associationFeesHoaFee: | 723.46 |
| associationFeesHoaName: | BILTMORE TERRACE |
| associationFeesHoaPaidFreq: | Monthly |
| associationFeesHoaYN: | yes |
| associationFeesLandLeaseFeeYN: | no |
| associationFeesPadFeeYN: | no |
| associationFeesRecCenterFee2YN: | no |
| associationFeesRecCenterYN: | N |
| associationFeesTtlMthlyFeeEquiv: | 750.54 |
| basementBasementYN: | no |
| bedroomsPlus: | 2 |
| bldgNumber: | 2 |
| builderName: | Scurr - Messenger |
| buildingStyle: | High Rise |
| constFinish: | Low VOC Paint, Stucco |
| construction: | Block, Frame - Metal |
| cooling: | ENERGY STAR Qualified Equipment, Refrigeration |
| country: | USA |
| diningArea: | Breakfast Bar, Dining in LR/GR, Eat-in Kitchen |
| dwellingStyles: | Stacked |
| elementarySchool: | Madison Elementary School |
| elementarySchoolDistrict: | Madison Elementary District |
| energyGreenFeature: | ENERGY STAR Light Fixture |
| exteriorStories: | 4 |
| features: | Drink Wtr Filter Sys, Elevator, No Interior Steps |
| fencing: | Block, Other, See Remarks |
| fireplace: | No Fireplace |
| flooring: | Tile, Wood |
| heating: | Electric, ENERGY STAR Qualified Equipment |
| highSchool: | Camelback High School |
| highSchoolDistrict: | Phoenix Union High School District |
| horses: | no |
| itemsUpdatedBathsPartialFull: | Full |
| itemsUpdatedBathsYrUpdated: | 2014 |
| itemsUpdatedFloorYrUpdated: | 2014 |
| itemsUpdatedKitchenPartialFull: | Full |
| itemsUpdatedKitchenYrUpdated: | 2014 |
| jrHighSchool: | Madison #1 Middle School |
| kitchenFeatures: | Built-in Microwave, Cook Top Elec, Dishwasher, Disposal, Granite Countertops, Non-laminate Counter, Pantry, Range/Oven Elec, Refrigerator, Reverse Osmosis |
| landscaping: | Auto Timer H2O Back, Auto Timer H2O Front, Desert Back, Grass Back, Grass Front, Gravel/Stone Back, Yrd Wtring Sys Front |
| laundry: | Dryer Included, Inside, Washer Included |
| legalInfoLotNumber: | 227 |
| legalInfoRange: | 3E |
| legalInfoSection: | 14 |
| legalInfoTownship: | 2N |
| mapCodeGrid: | N35 |
| masterBathroom: | 3/4 Bath Master Bdrm, Double Sinks |
| masterBedroom: | Split |
| newFinancing: | 1031 Exchange, Cash, Conventional, CTL, FHA, VA |
| numOfInteriorLevels: | 1 |
| otherRooms: | Great Room |
| ownership: | Condominium |
| parkingSpacesCarportSpaces: | 1 |
| parkingSpacesTotalCoveredSpaces: | 1.00 |
| plumbing: | Gas Hot Wtr - Tnklss |
| pool: | Community Only |
| poolPrivate: | No Pool |
| propertyDescription: | Borders Common Area, City Light View(s), Mountain View(s), North/South Exposure |
| roofing: | Foam, Reflective Coating, Tile |
| separateDenOfficeSepDenOfficeYN: | no |
| services: | City Services |
| sewer: | Sewer - Public, Sewer in & Cnctd |
| sourceApxLotSqft: | County Assessor |
| sourceOfSqft: | County Assessor |
| spa: | None |
| specialListingCond: | N/A |
| taxMunicipality: | Phoenix |
| taxYear: | 2021 |
| taxes: | 2437 |
| technology: | Cable TV Avail, High Speed Internet Available, Security Sys Owned, Smart Home System |
| unitStyle: | All on One Level, Neighbor Below |
| water: | City Water |
| windows: | Dual Pane |


















