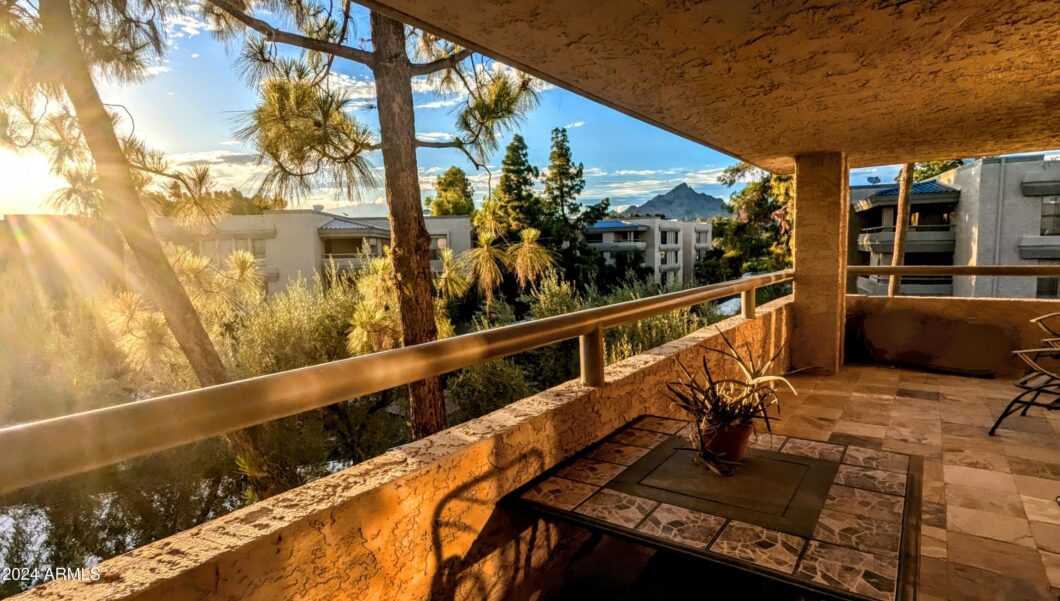
Listed by: Berkshire Hathaway HomeServices Arizona Properties (602) 527-1166
BILTMORE TERRACE PENTHOUSE
at ARIZONA BILTMORE ESATES

Data services provided by IDX Broker
| Price: | $$950,000 |
| Address: | 5122 N 31st Way 244 |
| City: | Phoenix |
| County: | Maricopa |
| State: | Arizona |
| Zip Code: | 85016 |
| Subdivision: | Biltmore Terrace |
| MLS: | 6781912 |
| Year Built: | 1981 |
| Square Feet: | 1,835 |
| Acres: | 0.04 |
| Lot Square Feet: | 0.04 acres |
| Bedrooms: | 2 |
| Bathrooms: | 3 |
| roof: | Tile, Built-Up, Concrete, Foam |
| view: | City Lights, Mountain(s) |
| model: | Penthouse |
| sewer: | Sewer in & Cnctd |
| taxLot: | 244 |
| cooling: | Central Air, Ceiling Fan(s) |
| country: | US |
| fencing: | See Remarks, Other, Block, Partial |
| heating: | ENERGY STAR Qualified Equipment, Electric |
| horseYN: | no |
| taxYear: | 2023 |
| flooring: | Carpet, Stone |
| mlsStatus: | Active |
| highSchool: | Camelback High School |
| possession: | Close Of Escrow |
| postalCity: | Phoenix |
| roomsTotal: | 7 |
| builderName: | Scutt-Messenger |
| commonWalls: | Neighbor Below |
| disclosures: | Agency Discl Req |
| fireplaceYN: | yes |
| landLeaseYN: | no |
| lotFeatures: | Sprinklers In Rear, Sprinklers In Front, Corner Lot, Desert Back, Desert Front, Grass Front, Grass Back |
| lotSizeArea: | 1835 |
| spaFeatures: | None, Heated |
| waterSource: | City Water |
| listingTerms: | Cash, Conventional |
| lotSizeUnits: | Square Feet |
| poolFeatures: | Fenced |
| storiesTotal: | 4 |
| taxMapNumber: | 69.00 |
| associationYN: | yes |
| carportSpaces: | 1 |
| coveredSpaces: | 1 |
| lotSizeSource: | Assessor |
| poolPrivateYN: | yes |
| taxBookNumber: | 164.00 |
| associationFee: | 1124 |
| homeWarrantyYN: | yes |
| windowFeatures: | Dual Pane |
| associationFee2: | 325 |
| associationName: | Biltmore Terrace |
| otherStructures: | Gazebo |
| parkingFeatures: | Circular Driveway, Separate Strge Area, Assigned, Detached, Unassigned, Gated, Permit Required |
| taxAnnualAmount: | 3445 |
| associationName2: | ABEVA |
| attachedGarageYN: | no |
| bedroomsPossible: | 3 |
| elementarySchool: | Madison Elementary School |
| exteriorFeatures: | Balcony, Private Street(s), Built-in Barbecue |
| interiorFeatures: | Eat-in Kitchen, Elevator, Furnished(See Rmrks), No Interior Steps, 2 Master Baths, 3/4 Bath Master Bdrm, Double Vanity, Full Bth Master Bdrm, Separate Shwr & Tub, High Speed Internet, Granite Counters |
| livingAreaSource: | Assessor |
| communityFeatures: | Lake, Gated, Community Spa, Community Spa Htd, Community Pool Htd, Community Pool, Near Bus Stop, Community Media Room, Guarded Entry, Golf, Biking/Walking Path, Clubhouse |
| fireplaceFeatures: | 1 Fireplace, Living Room |
| lotSizeSquareFeet: | 1835 |
| openParkingSpaces: | 1 |
| architecturalStyle: | Contemporary |
| basementBasementYN: | no |
| buildingAreaSource: | Assessor |
| highSchoolDistrict: | Phoenix Union High School District |
| propertyAttachedYN: | yes |
| middleOrJuniorSchool: | Madison #1 Middle School |
| accessibilityFeatures: | Accessible Door 32in+ Wide, Exterior Curb Cuts, Bath Raised Toilet, Accessible Hallway(s) |
| bathroomsTotalDecimal: | 3 |
| constructionMaterials: | Stucco, Steel Frame, Block |
| associationFeeIncludes: | Roof Repair, Insurance, Sewer, Pest Control, Maintenance Grounds, Street Maint, Front Yard Maint, Gas, Trash, Water, Roof Replacement, Maintenance Exterior |
| associationFeeFrequency: | Monthly |
| parkingFeaturesDetached: | 1 |
| associationFee2Frequency: | Annually |
| elementarySchoolDistrict: | Madison Elementary District |
| specialListingConditions: | FIRPTA may apply |
| generalPropertyDescriptionPool: | Both Private & Community |
| generalPropertyDescriptionModel: | Penthouse |
| generalPropertyDescriptionHorses: | N |
| generalPropertyDescriptionPricesqft: | 517.71 |
| generalPropertyDescriptionApproxSqft: | 1835 |
| generalPropertyDescriptionHighSchool: | Camelback High School |
| generalPropertyDescriptionBuilderName: | Scutt-Messenger |
| generalPropertyDescriptionJrHighSchool: | Madison #1 Middle School |
| generalPropertyDescriptionApproxLotSqft: | 1835 |
| generalPropertyDescriptionDwellingStyles: | Stacked |
| generalPropertyDescriptionApproxLotAcres2: | 0.054 |
| generalPropertyDescriptionPlannedCommName: | Arizona Biltmore Estates |
| generalPropertyDescriptionElementarySchool: | Madison Elementary School |
| generalPropertyDescriptionHighSchoolDistrict2: | Phoenix Union High School District |
| generalPropertyDescriptionNumOfInteriorLevels: | 1 |
| generalPropertyDescriptionElementarySchoolDistrict2: | Madison Elementary District |


