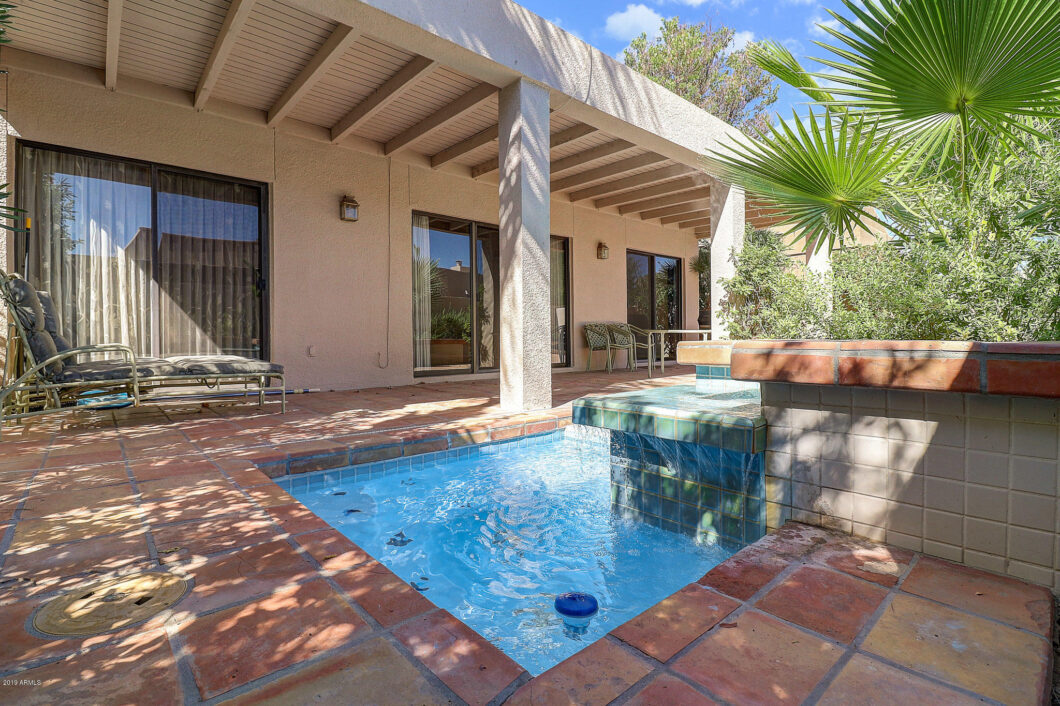
Listed by: Berkshire Hathaway HomeServices Arizona Properties (602) 468-0108
Private AzBiltmore Residence! 2 SPLIT SUITES Fireplace High Vaulted Ceilings Living Room Southern Expose Shaded Backyard & Patio feels Tremendously Big – but with low demands upon your time behind a 24/7/365 Guarded Gate w Roving Security Patrols. Timeless Hardwood Flooring & light bright tile accented decor. private 2-car garage. Direct Access to the Grande Paseo Trails of the AzBiltmore Estates Resort Destination Neighborhood. North Central Up Town Metropolitan Phoenix in the Foothills of Piestewa Peak’s Phoenix Mountain Preserve Park – at Biltmore Financial District at EZ Freeway Access at World Class Restaurants Shops Championship Golf & More at the AzBiltmore Estates — Store room is locked & reserved from use by tenant. Move in available in OCT 2024!

Data services provided by IDX Broker
| Price: | $$2,750 |
| Address: | 3025 E MARLETTE Avenue |
| City: | Phoenix |
| County: | Maricopa |
| State: | Arizona |
| Zip Code: | 85016 |
| Subdivision: | COLONY BILTMORE UNIT 4 LOT 1-71 TR A-F |
| MLS: | 6283644 |
| Year Built: | 1980 |
| Square Feet: | 1,448 |
| Acres: | 0.09 |
| Lot Square Feet: | 0.09 acres |
| Bedrooms: | 2 |
| Bathrooms: | 2 |
| roof: | Built-Up |
| view: | Mountain(s) |
| sewer: | Public Sewer |
| taxLot: | 24 |
| cooling: | Refrigeration, Ceiling Fan(s) |
| country: | US |
| fencing: | Block |
| heating: | Electric |
| horseYN: | no |
| flooring: | Tile, Wood |
| township: | 2N |
| furnished: | Unfurnished |
| mlsStatus: | Closed |
| directions: | South from Lincoln towards the resort, turn East into the Colony Biltmore 4 at the Guard Gate at Claremont, thru the gate take the 1st left then the 1st right to the home on the right. |
| highSchool: | Camelback High School |
| possession: | Refer to Date Availb |
| postalCity: | Phoenix |
| roomsTotal: | 7 |
| builderName: | Dividend Development Corp |
| commonWalls: | No Common Walls |
| disclosures: | Agency Discl Req, Other (See Remarks) |
| fireplaceYN: | yes |
| lotFeatures: | Desert Back, Desert Front, Gravel/Stone Back, Auto Timer H2O Front, Auto Timer H2O Back |
| lotSizeArea: | 3916 |
| spaFeatures: | Private |
| waterSource: | City Water |
| flooringTile: | 1 |
| garageSpaces: | 2 |
| lotSizeUnits: | Square Feet |
| poolFeatures: | None |
| rentIncludes: | Pool Svc-Chem Only |
| storiesTotal: | 1 |
| taxMapNumber: | 12.00 |
| associationYN: | yes |
| coveredSpaces: | 2 |
| lotSizeSource: | Assessor |
| poolPrivateYN: | yes |
| taxBookNumber: | 164.00 |
| associationName: | Colony Biltmore |
| laundryFeatures: | Dryer Included, Inside, Washer Included |
| parkingFeatures: | Electric Door Opener, Dir Entry frm Garage, Gated, Permit Required |
| attachedGarageYN: | no |
| bedroomsPossible: | 2 |
| elementarySchool: | Madison Elementary School |
| exteriorFeatures: | Covered Patio(s), Patio, Private Street(s), Private Yard |
| interiorFeatures: | Eat-in Kitchen, 9+ Flat Ceilings, No Interior Steps, Vaulted Ceiling(s), Pantry, 2 Master Baths, Double Vanity, Full Bth Master Bdrm, High Speed Internet |
| communityFeatures: | Gated Community, Near Bus Stop, Guarded Entry, Golf, Biking/Walking Path |
| fireplaceFeatures: | Living Room |
| lotSizeSquareFeet: | 3916 |
| openParkingSpaces: | 1 |
| publicSurveyRange: | 3E |
| architectArchitect: | Don Gentry |
| architecturalStyle: | Contemporary |
| basementBasementYN: | no |
| buildingAreaSource: | Assessor |
| highSchoolDistrict: | Phoenix Union High School District |
| propertyAttachedYN: | no |
| publicSurveySection: | 11 |
| middleOrJuniorSchool: | Madison #1 Middle School |
| bathroomsTotalDecimal: | 2 |
| constructionMaterials: | Stucco, Frame - Wood |
| associationFeeFrequency: | Monthly |
| elementarySchoolDistrict: | Madison Elementary District |
| specialListingConditions: | N/A |
| generalPropertyDescriptionPool: | Private Only |
| leaseTermMinimumLeaseTermMonths: | 12 |
| nonRefundableDepCleaningDeposit: | 1 |
| generalPropertyDescriptionHorses: | N |
| generalPropertyDescriptionApproxSqft: | 1448 |
| generalPropertyDescriptionHighSchool: | Camelback High School |
| generalPropertyDescriptionBuilderName: | Dividend Development Corp |
| generalPropertyDescriptionJrHighSchool: | Madison #1 Middle School |
| generalPropertyDescriptionApproxLotSqft: | 3916 |
| generalPropertyDescriptionDwellingStyles: | Detached |
| generalPropertyDescriptionApproxLotAcres2: | 0.09 |
| generalPropertyDescriptionPlannedCommName: | Arizona Biltmore Estates |
| generalPropertyDescriptionElementarySchool: | Madison Elementary School |
| generalPropertyDescriptionHighSchoolDistrict2: | Phoenix Union High School District |
| generalPropertyDescriptionNumOfInteriorLevels: | 1 |
| generalPropertyDescriptionElementarySchoolDistrict2: | Madison Elementary District |






























