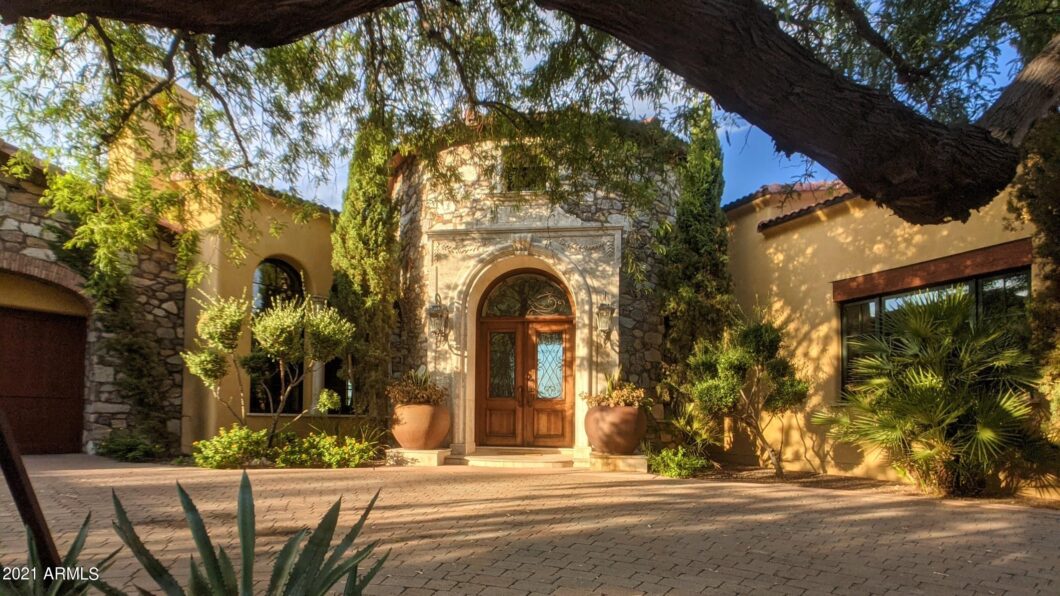| UCB: | No |
| accessibilityFeat: | Hallways 36in+ Wide, Hard/Low Nap Floors |
| approxLotSqft: | 51366 |
| additionalBedroom: | Mstr Bdr Walkin Clst, Other Bdrm Split, Othr Bdr Walkin Clst, Separate Bdrm Exit |
| approxLotAcres: | 1.179 |
| approxSqftRange: | Sq. Feet |
| apxLotSizeRange: | Sq. Feet |
| architectArchitect: | Ed West & Ken Brown |
| architecture: | Contemporary, Santa Barbara/Tuscan |
| assessorNumber: | 172-49-035 |
| assessorsBookNum: | 172 |
| assessorsMapNum: | 49 |
| assessorsParcelNum: | 35 |
| assocRulesInfo: | None |
| associationFeeIncl: | No Fees |
| associationFeesHoaYN: | no |
| associationFeesLandLeaseFeeYN: | no |
| associationFeesPadFeeYN: | no |
| basementBasementYN: | no |
| bedroomsPlus: | 5 |
| builderName: | Ken Brown + West Construction |
| constFinish: | EIFS Synthetic Stcco, Stone |
| construction: | Ducts Professionally Air-Sealed, Frame - Wood, Low VOC Insulation, Spray Foam Insulatn |
| cooling: | Ceiling Fan(s), ENERGY STAR Qualified Equipment, Programmable Thmstat, Refrigeration |
| country: | USA |
| crossStreet: | 48th Street & CAMELBACK ROAD |
| diningArea: | Breakfast Bar, Breakfast Room, Dining in FR, Dining in LR/GR, Eat-in Kitchen, Formal |
| dwellingStyles: | Detached |
| elemSchoolDistNum: | 048 - Scottsdale Unified District |
| elementarySchool: | Hopi Elementary School |
| energyGreenFeature: | Multi-Zones |
| entryTimestamp: | 2021-05-29T09:57:02+00:00 |
| exteriorFeatures: | Balcony, Built-in BBQ, Childrens Play Area, Circular Drive, Covered Patio(s), Misting System, Patio, Pvt Yrd(s)/Crtyrd(s), Separate Guest House |
| exteriorStories: | 1 |
| features: | 9+ Flat Ceilings, Central Vacuum, Drink Wtr Filter Sys, No Interior Steps, Soft Water Loop, Vaulted Ceiling(s), Water Softener Owned |
| fencing: | Block, Partial, Wrought Iron |
| fireplace: | 3+ Fireplace, Fireplace Family Rm, Fireplace Living Rm, Fireplace Master Bdr, Gas Fireplace |
| flooring: | Carpet, Stone, Wood |
| guestHouseSqft: | 539 |
| heating: | ENERGY STAR Qualified Equipment, Natural Gas |
| highSchool: | Arcadia High School |
| highSchoolDistNum: | 048 - Scottsdale Unified District |
| horses: | no |
| itemsUpdatedBathsPartialFull: | Full |
| itemsUpdatedBathsYrUpdated: | 2005 |
| itemsUpdatedHtCoolPartialFull: | Partial |
| itemsUpdatedHtCoolYrUpdated: | 2019 |
| itemsUpdatedKitchenPartialFull: | Full |
| itemsUpdatedKitchenYrUpdated: | 2005 |
| itemsUpdatedPlmbgPartialFull: | Full |
| itemsUpdatedPlmbgYrUpdated: | 2005 |
| itemsUpdatedPoolPartialFull: | Full |
| itemsUpdatedPoolYrUpdated: | 2017 |
| itemsUpdatedRoofPartialFull: | Full |
| itemsUpdatedRoofYrUpdated: | 2014 |
| itemsUpdatedWiringPartialFull: | Full |
| itemsUpdatedWiringYrUpdated: | 2005 |
| jrHighSchool: | Ingleside Middle School |
| kitchenFeatures: | Built-in Microwave, Cook Top Gas, Dishwasher, Disposal, Engy Star (See Rmks), Granite Countertops, Kitchen Island, Multiple Ovens, Pantry, Range/Oven Gas, Refrigerator, Reverse Osmosis, Walk-in Pantry, Wall Oven(s) |
| landscaping: | Auto Timer H2O Back, Auto Timer H2O Front, Desert Back, Desert Front, Grass Back, Gravel/Stone Front, Natural Desert Back, Natural Desert Front, Synthetic Grass Back, Yrd Wtring Sys Back, Yrd Wtring Sys Front |
| laundry: | Dryer Included, Inside, Washer Included, Wshr/Dry HookUp Only |
| legalInfoLotNumber: | 48 |
| mapCodeGrid: | N36 |
| marketingName: | CAMELBACK MTN in ARCADIA |
| masterBathroom: | Bidet, Double Sinks, Full Bth Master Bdrm, Other (See Remarks), Private Toilet Room, Separate Shwr & Tub, Tub with Jets |
| masterBedroom: | Split |
| model: | Custom Luxury Home |
| newFinancing: | 1031 Exchange, Cash, Conventional |
| numOfInteriorLevels: | 1 |
| otherRooms: | Family Room, Great Room, Guest Qtrs-Sep Entrn, Media Room |
| ownership: | Fee Simple |
| parkingFeatures: | Attch'd Gar Cabinets, Dir Entry frm Garage, Electric Door Opener, Gated Parking |
| parkingSpacesGarageSpaces: | 3 |
| parkingSpacesSlabParkingSpaces: | 6 |
| parkingSpacesTotalCoveredSpaces: | 3.00 |
| plannedCommName: | ARCADIA On CAMELBACK MOUNTAIN |
| pool: | Private Only |
| poolPrivate: | Heated, Play Pool, Private, Variable Speed Pump |
| propertyDescription: | City Light View(s), Hillside Lot, Mountain View(s), North/South Exposure |
| roadResponsibility: | City Maintained Road |
| roofing: | Concrete, Foam, Reflective Coating, Tile |
| separateDenOfficeSepDenOfficeYN: | yes |
| services: | City Services |
| sewer: | Sewer - Public, Sewer in & Cnctd |
| sourceApxLotSqft: | County Assessor |
| sourceOfSqft: | Builder |
| spa: | Heated, Private |
| specialListingCond: | FIRPTA may apply |
| taxMunicipality: | Phoenix |
| taxYear: | 2020 |
| taxes: | 24800 |
| technology: | Cable TV Avail, HighSpd Intrnt Aval, Ntwrk Wrng Multi Rms, Pre-Wire Srnd Snd, Security Sys Owned |
| unitStyle: | All on One Level |
| utilities: | SRP, SW Gas |
| water: | City Water |
| windows: | Dual Pane, ENERGY STAR Qualified Windows, Low-E, Tinted Windows |

