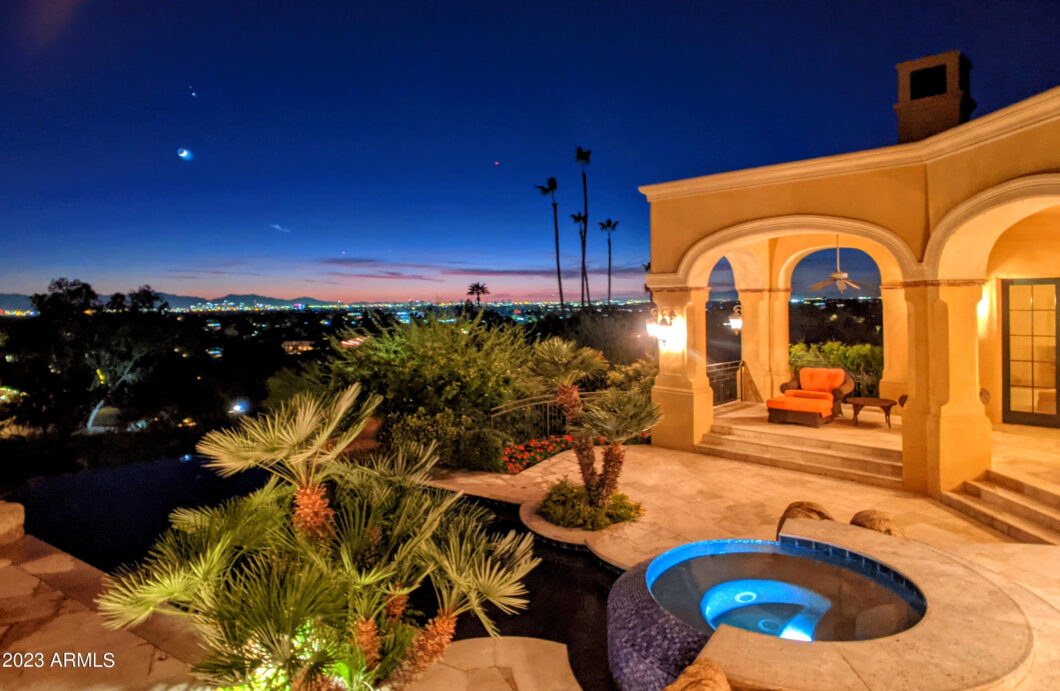| roof: | Tile, Concrete, Foam |
| view: | City Lights, Mountain(s) |
| model: | Custom Luxury Home |
| sewer: | Sewer in & Cnctd, Public Sewer |
| taxLot: | 48 |
| cooling: | Refrigeration, Programmable Thmstat, Ceiling Fan(s) |
| country: | US |
| fencing: | Block, Partial, Wrought Iron |
| heating: | Natural Gas, ENERGY STAR Qualified Equipment |
| horseYN: | no |
| taxYear: | 2022 |
| flooring: | Carpet, Stone, Wood |
| mlsStatus: | Active |
| directions: | from ARCADIA DRIVE, 2-blocks West on CAMELBACK Road to DROMEDARY DRIVE, North/UPHILL to WHITE GATES DR then LEFT to private driveway at 4836-UPHILL through ENTRY GATES to cobbled CIRCLE DRIVE & door |
| highSchool: | Arcadia High School |
| possession: | Close Of Escrow |
| postalCity: | Phoenix |
| roomsTotal: | 15 |
| builderName: | West Construction &Development |
| disclosures: | Agency Discl Req |
| fireplaceYN: | yes |
| landLeaseYN: | no |
| lotFeatures: | Sprinklers In Rear, Sprinklers In Front, Desert Back, Desert Front, Natural Desert Back, Gravel/Stone Front, Grass Back, Synthetic Grass Back, Auto Timer H2O Front, Natural Desert Front, Auto Timer H2O Back |
| lotSizeArea: | 51366 |
| spaFeatures: | Heated, Private |
| waterSource: | City Water |
| garageSpaces: | 3 |
| listingTerms: | Conventional |
| lotSizeUnits: | Square Feet |
| poolFeatures: | Play Pool, Variable Speed Pump, Heated, Private |
| storiesTotal: | 1 |
| taxMapNumber: | 49.00 |
| associationYN: | no |
| coveredSpaces: | 3 |
| lotSizeSource: | Assessor |
| poolPrivateYN: | yes |
| taxBookNumber: | 172.00 |
| windowFeatures: | ENERGY STAR Qualified Windows, Double Pane Windows, Low Emissivity Windows, Tinted Windows |
| otherStructures: | Guest House |
| parkingFeatures: | Attch'd Gar Cabinets, Dir Entry frm Garage, Electric Door Opener, Gated |
| taxAnnualAmount: | 23101 |
| attachedGarageYN: | no |
| bedroomsPossible: | 5 |
| elementarySchool: | Hopi Elementary School |
| exteriorFeatures: | Balcony, Circular Drive, Covered Patio(s), Playground, Misting System, Patio, Private Yard, Sport Court(s), Built-in Barbecue |
| interiorFeatures: | Eat-in Kitchen, Breakfast Bar, 9+ Flat Ceilings, Central Vacuum, Drink Wtr Filter Sys, Fire Sprinklers, No Interior Steps, Soft Water Loop, Vaulted Ceiling(s), Wet Bar, Kitchen Island, Pantry, Bidet, Double Vanity, Full Bth Master Bdrm, Separate Shwr & Tub, Tub with Jets, High Speed Internet, Granite Counters |
| livingAreaSource: | Builder |
| fireplaceFeatures: | 3+ Fireplace, Family Room, Living Room, Master Bedroom, Gas |
| lotSizeSquareFeet: | 51366 |
| openParkingSpaces: | 4 |
| architectArchitect: | Ed West & Ken Brown |
| architecturalStyle: | Contemporary, Santa Barbara/Tuscan |
| basementBasementYN: | no |
| buildingAreaSource: | Builder |
| highSchoolDistrict: | Scottsdale Unified District |
| propertyAttachedYN: | no |
| roadResponsibility: | City Maintained Road |
| otherRoomsMediaRoom: | 1 |
| greenEnergyEfficient: | Multi-Zones |
| middleOrJuniorSchool: | Ingleside Middle School |
| accessibilityFeatures: | Mltpl Entries/Exits, Hard/Low Nap Floors, Accessible Hallway(s) |
| bathroomsTotalDecimal: | 5.5 |
| constructionMaterials: | EIFS Synthetic Stcco, Low VOC Wood Products, Blown Cellulose, Stucco, Stone, Frame - Wood, Low VOC Insulation, Ducts Professionally Air-Sealed |
| associationFeeIncludes: | No Fees |
| greenWaterConservation: | Recirculation Pump |
| buyerAgencyCompensation: | 2.50 |
| elementarySchoolDistrict: | Scottsdale Unified District |
| specialListingConditions: | FIRPTA may apply |
| generalPropertyDescriptionPool: | Private Only |
| generalPropertyDescriptionModel: | Custom Luxury Home |
| generalPropertyDescriptionHorses: | N |
| generalPropertyDescriptionPricesqft: | 1042.11 |
| generalPropertyDescriptionApproxSqft: | 7100 |
| generalPropertyDescriptionHighSchool: | Arcadia High School |
| generalPropertyDescriptionBuilderName: | West Construction &Development |
| generalPropertyDescriptionJrHighSchool: | Ingleside Middle School |
| generalPropertyDescriptionApproxLotSqft: | 51366 |
| generalPropertyDescriptionDwellingStyles: | Detached |
| generalPropertyDescriptionGuestHouseSqft: | 539 |
| generalPropertyDescriptionApproxLotAcres2: | 1.179 |
| generalPropertyDescriptionPlannedCommName: | CAMELBACK MOUNTAINSIDE |
| generalPropertyDescriptionElementarySchool: | Hopi Elementary School |
| generalPropertyDescriptionHighSchoolDistrict2: | Scottsdale Unified District |
| generalPropertyDescriptionNumOfInteriorLevels: | 1 |
| generalPropertyDescriptionElementarySchoolDistrict2: | Scottsdale Unified District |































































































