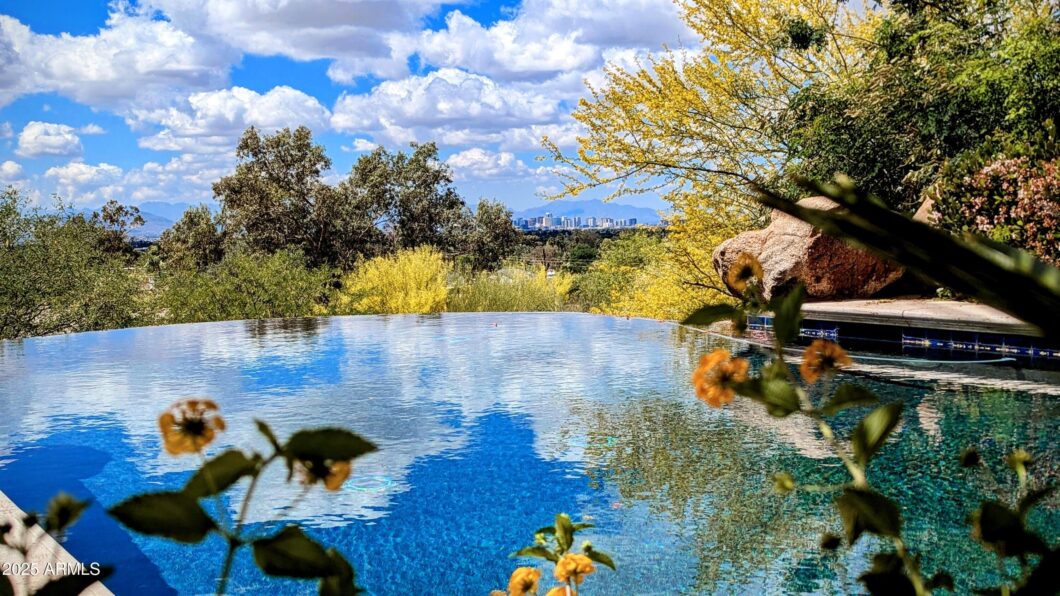
Listed by: Berkshire Hathaway HomeServices Arizona Properties (602) 527-1166
6781919

Data services provided by IDX Broker
| Price: | $$6,990,000 |
| Address: | 4836 E White Gates Drive |
| City: | Phoenix |
| County: | Maricopa |
| State: | Arizona |
| Zip Code: | 85018 |
| Subdivision: | RED ROCK |
| MLS: | 6781919 |
| Year Built: | 2004 |
| Square Feet: | 7,100 |
| Acres: | 1.18 |
| Lot Square Feet: | 1.18 acres |
| Bedrooms: | 4 |
| Bathrooms: | 6 |
| roof: | Tile, Concrete, Foam |
| view: | City Lights, Mountain(s) |
| model: | Custom |
| sewer: | Sewer in & Cnctd, Public Sewer |
| taxLot: | 48 |
| cooling: | Central Air, Ceiling Fan(s), ENERGY STAR Qualified Equipment, Programmable Thmstat |
| country: | US |
| fencing: | Block, Partial, Wrought Iron |
| heating: | Natural Gas |
| horseYN: | no |
| taxYear: | 2024 |
| flooring: | Carpet, Stone, Wood |
| mlsStatus: | Active |
| directions: | 1 block West of ARCADIA DRIVE, turn UPHILL (NORTH) from Camelback Road on DROMEDARY go UP past ROCKRIDGE Rd. to WHITE GATES DRIVE then TURN LEFT on WHITE GATES DRIVE, west to home ABOVE the Roadway |
| highSchool: | Arcadia High School |
| possession: | Close Of Escrow |
| postalCity: | Phoenix |
| roomsTotal: | 14 |
| builderName: | West Construction & Ken Brown |
| disclosures: | Agency Discl Req |
| fireplaceYN: | yes |
| landLeaseYN: | no |
| lotFeatures: | Sprinklers In Rear, Sprinklers In Front, Desert Back, Desert Front, Natural Desert Back, Gravel/Stone Front, Grass Back, Synthetic Grass Back, Auto Timer H2O Front, Natural Desert Front, Auto Timer H2O Back |
| lotSizeArea: | 51366 |
| spaFeatures: | Heated, Private |
| waterSource: | City Water |
| garageSpaces: | 3 |
| listingTerms: | Cash, Conventional |
| lotSizeUnits: | Square Feet |
| poolFeatures: | Play Pool, Variable Speed Pump, Heated, Private |
| storiesTotal: | 1 |
| taxMapNumber: | 49.00 |
| associationYN: | no |
| coveredSpaces: | 3 |
| lotSizeSource: | Assessor |
| poolPrivateYN: | yes |
| taxBookNumber: | 172.00 |
| windowFeatures: | Low-Emissivity Windows, Dual Pane, ENERGY STAR Qualified Windows, Tinted Windows |
| laundryFeatures: | Engy Star (See Rmks), Wshr/Dry HookUp Only |
| otherStructures: | Guest House |
| parkingFeatures: | Garage Door Opener, Direct Access, Circular Driveway, Attch'd Gar Cabinets, Gated |
| taxAnnualAmount: | 24580 |
| attachedGarageYN: | no |
| bedroomsPossible: | 5 |
| elementarySchool: | Hopi Elementary School |
| exteriorFeatures: | Balcony, Playground, Misting System, Private Yard, Sport Court(s), Built-in Barbecue |
| interiorFeatures: | Eat-in Kitchen, Breakfast Bar, 9+ Flat Ceilings, Central Vacuum, No Interior Steps, Soft Water Loop, Vaulted Ceiling(s), Wet Bar, Kitchen Island, Pantry, Bidet, Double Vanity, Full Bth Master Bdrm, Separate Shwr & Tub, Tub with Jets, High Speed Internet, Granite Counters |
| livingAreaSource: | Builder |
| fireplaceFeatures: | 3+ Fireplace, Family Room, Living Room, Master Bedroom, Gas |
| lotSizeSquareFeet: | 51366 |
| openParkingSpaces: | 7 |
| architectArchitect: | Ken Brown+ West Cnst |
| architecturalStyle: | Contemporary, Santa Barbara/Tuscan |
| basementBasementYN: | no |
| buildingAreaSource: | Builder |
| highSchoolDistrict: | Scottsdale Unified District |
| propertyAttachedYN: | no |
| roadResponsibility: | City Maintained Road |
| otherRoomsMediaRoom: | 1 |
| greenEnergyEfficient: | Multi-Zones |
| middleOrJuniorSchool: | Ingleside Middle School |
| accessibilityFeatures: | Mltpl Entries/Exits, Hard/Low Nap Floors, Accessible Hallway(s) |
| bathroomsTotalDecimal: | 5.5 |
| constructionMaterials: | Synthetic Stucco, Stucco, Wood Frame, Low VOC Wood Products, Blown Cellulose, Stone, Low VOC Insulation, Ducts Professionally Air-Sealed |
| associationFeeIncludes: | No Fees |
| greenWaterConservation: | Recirculation Pump |
| elementarySchoolDistrict: | Scottsdale Unified District |
| specialListingConditions: | FIRPTA may apply |
| otherRoomsGuestQtrsSepEntrn: | 1 |
| generalPropertyDescriptionPool: | Private Only |
| generalPropertyDescriptionModel: | Custom |
| generalPropertyDescriptionHorses: | N |
| generalPropertyDescriptionFloodZone: | No |
| generalPropertyDescriptionPricesqft: | 984.51 |
| generalPropertyDescriptionApproxSqft: | 7100 |
| generalPropertyDescriptionHighSchool: | Arcadia High School |
| generalPropertyDescriptionBuilderName: | West Construction & Ken Brown |
| generalPropertyDescriptionJrHighSchool: | Ingleside Middle School |
| generalPropertyDescriptionApproxLotSqft: | 51366 |
| generalPropertyDescriptionDwellingStyles: | Detached |
| generalPropertyDescriptionGuestHouseSqft: | 703 |
| generalPropertyDescriptionApproxLotAcres2: | 1.179 |
| generalPropertyDescriptionPlannedCommName: | CAMELBACK MOUNTAIN |
| generalPropertyDescriptionElementarySchool: | Hopi Elementary School |
| generalPropertyDescriptionHighSchoolDistrict2: | Scottsdale Unified District |
| generalPropertyDescriptionNumOfInteriorLevels: | 1 |
| generalPropertyDescriptionElementarySchoolDistrict2: | Scottsdale Unified District |































































