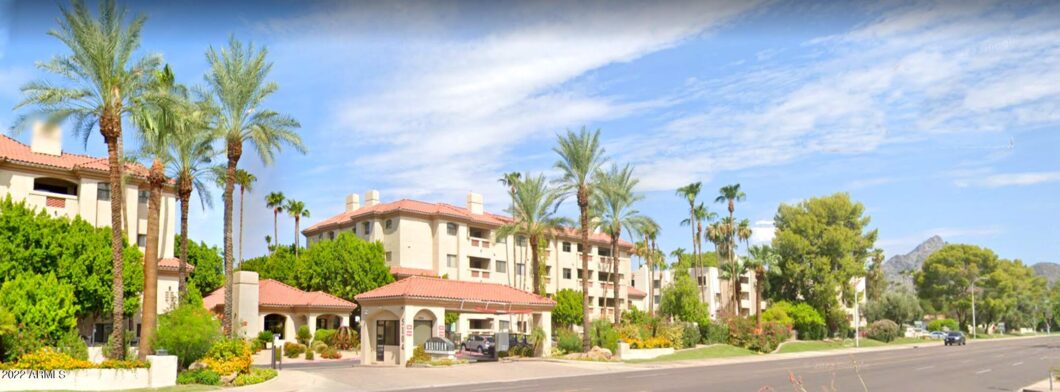
ARIZONA BILTMORE ESTATES MERIDIAN PENTHOUSE Two/Two including TWO CAR GARAGE Parking Spaces and big open Terrace. UBER convenient TOP FLOOR PENTHOUSE location with direct pedestrian access to SAFEWAY grocery & other shops, RESTAURANTS, and services at BIILTMORE PLAZA SHOPPING CENTER. SECURITY PATROLLED & GATED COMMUNITY in the heart of this ARIZONA BILTMORE with quick access to HIKING, GOLF, On-Site FITNESS CENTER and many of the BEST RESTAURANTS, RETAIL & BUSINESS Hot Spots in PHOENIX. Split Master floorplan, formal dining or breakfast plus living room GAS-FIREPLACE and DEN. Rentals are OK & hard to find PET FRIENDLY Living!.
| Price: | $$500,000 |
| Address: | 5104 N 32nd Street 441 |
| City: | Phoenix |
| County: | Maricopa |
| State: | Arizona |
| Zip Code: | 85018 |
| Subdivision: | MERIDIAN at ARIZONA BILTMORE |
| MLS: | 6493931 |
| Year Built: | 1990 |
| Square Feet: | 1,277 |
| Acres: | 0.03 |
| Lot Square Feet: | 0.03 acres |
| Bedrooms: | 2 |
| Bathrooms: | 2 |
| roof: | Tile |
| sewer: | Sewer in & Cnctd |
| taxLot: | 441 |
| cooling: | Refrigeration, Ceiling Fan(s) |
| country: | US |
| fencing: | Block, Wrought Iron |
| heating: | Electric, Natural Gas |
| horseYN: | no |
| taxYear: | 2022 |
| flooring: | Carpet, Tile |
| mlsStatus: | Closed |
| directions: | South from Lincoln Drive or North from Camelback Road to community entry gates |
| highSchool: | Camelback High School |
| possession: | Close Of Escrow |
| postalCity: | Phoenix |
| roomsTotal: | 6 |
| builderName: | Mark Development Co. |
| commonWalls: | Neighbor Below |
| disclosures: | None |
| fireplaceYN: | yes |
| landLeaseYN: | no |
| lotFeatures: | Desert Front, Grass Front, Grass Back |
| lotSizeArea: | 1471 |
| spaFeatures: | None |
| waterSource: | City Water |
| flooringTile: | 1 |
| garageSpaces: | 2 |
| listingTerms: | Conventional |
| lotSizeUnits: | Square Feet |
| poolFeatures: | None |
| storiesTotal: | 4 |
| taxMapNumber: | 71.00 |
| associationYN: | yes |
| coveredSpaces: | 2 |
| lotSizeSource: | Assessor |
| poolPrivateYN: | no |
| taxBookNumber: | 164.00 |
| associationFee: | 411.87 |
| associationFee2: | 325 |
| associationName: | Meridian Condominium |
| parkingFeatures: | Assigned, Community Structure, Gated, Shared Driveway, Common |
| taxAnnualAmount: | 2015 |
| associationName2: | ABEVA |
| attachedGarageYN: | no |
| bedroomsPossible: | 3 |
| elementarySchool: | Madison Elementary School |
| exteriorFeatures: | Balcony, Circular Drive, Gazebo/Ramada, Patio, Private Street(s), Storage, Built-in Barbecue |
| interiorFeatures: | Elevator, No Interior Steps, Pantry, Full Bth Master Bdrm, High Speed Internet, Granite Counters |
| livingAreaSource: | County Assessor |
| communityFeatures: | Gated Community, Community Spa Htd, Community Spa, Community Pool Htd, Community Pool, Near Bus Stop, Lake Subdivision, Biking/Walking Path, Clubhouse, Fitness Center |
| fireplaceFeatures: | Living Room |
| lotSizeSquareFeet: | 1471 |
| publicSurveyRange: | 3E |
| architecturalStyle: | Santa Barbara/Tuscan |
| basementBasementYN: | no |
| buildingAreaSource: | Assessor |
| highSchoolDistrict: | Phoenix Union High School District |
| propertyAttachedYN: | yes |
| middleOrJuniorSchool: | Madison #1 Middle School |
| accessibilityFeatures: | Zero-Grade Entry |
| bathroomsTotalDecimal: | 2 |
| constructionMaterials: | Stucco, Frame - Wood |
| associationFeeIncludes: | Roof Repair, Insurance, Sewer, Pest Control, Maintenance Grounds, Street Maint, Front Yard Maint, Gas, Trash, Water, Roof Replacement, Maintenance Exterior |
| associationFeeFrequency: | Monthly |
| associationFee2Frequency: | Annually |
| elementarySchoolDistrict: | Madison Elementary District |
| specialListingConditions: | N/A |
| generalPropertyDescriptionPool: | Community Only |
| generalPropertyDescriptionHorses: | N |
| generalPropertyDescriptionPricesqft: | 373.92 |
| generalPropertyDescriptionApproxSqft: | 1277 |
| generalPropertyDescriptionHighSchool: | Camelback High School |
| generalPropertyDescriptionBuilderName: | Mark Development Co. |
| generalPropertyDescriptionJrHighSchool: | Madison #1 Middle School |
| generalPropertyDescriptionApproxLotSqft: | 1471 |
| generalPropertyDescriptionDwellingStyles: | Stacked |
| generalPropertyDescriptionApproxLotAcres2: | 0.034 |
| generalPropertyDescriptionPlannedCommName: | Arizona Biltmore Estates |
| generalPropertyDescriptionElementarySchool: | Madison Elementary School |
| generalPropertyDescriptionHighSchoolDistrict2: | Phoenix Union High School District |
| generalPropertyDescriptionNumOfInteriorLevels: | 1 |
| generalPropertyDescriptionElementarySchoolDistrict2: | Madison Elementary District |





















Please sign up for a Listing Manager account below to inquire about this listing