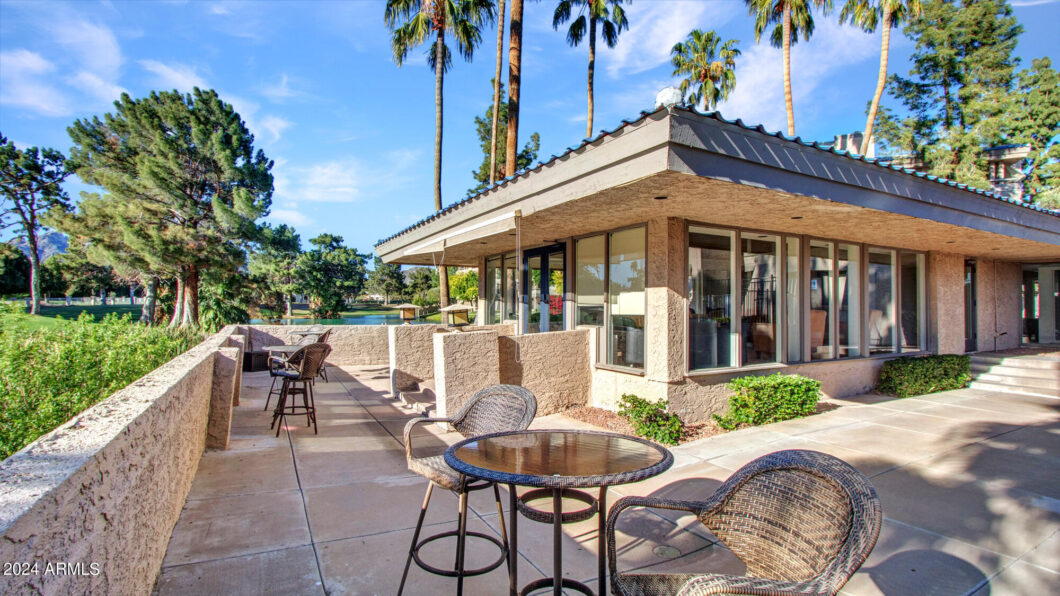
Listed by: Berkshire Hathaway HomeServices Arizona Properties (602) 468-0108
1-level 1,224’sf condo at the BILTMORE TERRACE in ARIZONA BILTMORE ESTATES. Your private residence views one of TWO community pools & 2 heated jacuzzi SPAS, there’s a FITNESS CENTER & Community CLUBHOUSE on the 3rd Green of the LINKS- AzBiltmore GOLF COURSE this unit has dual pane windows & doors, granite countertops, stainless steel appliances, recessed lighting, large primary suite with DOUBLE SINK VANITY, huge WALK-IN closet, and windows looking at the community pool area. separate guest’s powder room This is a great unit in an A+ location and a Low-Density Gated & Controlled Access Community served by private security

Data services provided by IDX Broker
| Price: | $$2,200 |
| Address: | 5122 N 31st Way 222 |
| City: | Phoenix |
| County: | Maricopa |
| State: | Arizona |
| Zip Code: | 85016 |
| Subdivision: | BILTMORE TERRACE at Arizona Biltmore Estates |
| MLS: | 6760197 |
| Year Built: | 1981 |
| Square Feet: | 1,224 |
| Acres: | 0.03 |
| Lot Square Feet: | 0.03 acres |
| Bedrooms: | 1 |
| Bathrooms: | 2 |
| roof: | Reflective Coating, Tile, Foam |
| view: | City Lights |
| sewer: | Public Sewer |
| taxLot: | 222 |
| cooling: | Refrigeration, Ceiling Fan(s) |
| country: | US |
| fencing: | Block |
| heating: | Electric |
| horseYN: | no |
| flooring: | Carpet, Stone |
| furnished: | Unfurnished |
| mlsStatus: | Active |
| directions: | Located at ARIZONA BILTMORE ESTATES VILLAGE ASSOCIATION on the ARIZONA BILTMORE GOLF CLUB'S LINKS GOLF COURSE 3RD Tee & Green |
| highSchool: | Phoenix Union Bioscience High School |
| postalCity: | Phoenix |
| roomsTotal: | 4 |
| builderName: | Scurr-Messenger |
| commonWalls: | Neighbor Below |
| disclosures: | Agency Discl Req |
| fireplaceYN: | no |
| lotFeatures: | Sprinklers In Front, Auto Timer H2O Front |
| lotSizeArea: | 1238 |
| spaFeatures: | Heated |
| waterSource: | City Water |
| lotSizeUnits: | Square Feet |
| poolFeatures: | None |
| storiesTotal: | 4 |
| taxMapNumber: | 69.00 |
| associationYN: | yes |
| carportSpaces: | 1 |
| coveredSpaces: | 1 |
| lotSizeSource: | Assessor |
| poolPrivateYN: | no |
| taxBookNumber: | 164.00 |
| windowFeatures: | Dual Pane |
| associationName: | Biltmore Terrace |
| laundryFeatures: | Engy Star (See Rmks), Dryer Included, Inside, Washer Included |
| parkingFeatures: | Separate Strge Area, Assigned, Unassigned, Community Structure, Gated, Permit Required |
| attachedGarageYN: | no |
| bedroomsPossible: | 1 |
| elementarySchool: | Madison Elementary School |
| exteriorFeatures: | Balcony, Covered Patio(s), Private Street(s), Storage, Built-in Barbecue |
| interiorFeatures: | Eat-in Kitchen, Elevator, No Interior Steps, Pantry, Double Vanity, Full Bth Master Bdrm, High Speed Internet, Granite Counters |
| communityFeatures: | Gated Community, Community Spa Htd, Community Spa, Community Pool Htd, Community Pool, Near Bus Stop, Lake Subdivision, Golf, Biking/Walking Path, Clubhouse, Fitness Center |
| fireplaceFeatures: | None |
| lotSizeSquareFeet: | 1238 |
| openParkingSpaces: | 1 |
| architecturalStyle: | Contemporary, Other (See Remarks) |
| basementBasementYN: | no |
| buildingAreaSource: | Assessor |
| highSchoolDistrict: | Phoenix Union High School District |
| propertyAttachedYN: | yes |
| middleOrJuniorSchool: | Madison #1 Middle School |
| bathroomsTotalDecimal: | 1.5 |
| constructionMaterials: | Painted, Stucco, Block, Frame - Metal |
| greenWaterConservation: | Tankless Ht Wtr Heat |
| distanceToStreetComments: | 0.20 miles from the intersection of 32nd Street at Camelback |
| elementarySchoolDistrict: | Madison Elementary District |
| specialListingConditions: | N/A |
| generalPropertyDescriptionPool: | Community Only |
| leaseTermMinimumLeaseTermMonths: | 12 |
| generalPropertyDescriptionHorses: | N |
| generalPropertyDescriptionApproxSqft: | 1224 |
| generalPropertyDescriptionHighSchool: | Phoenix Union Bioscience High School |
| generalPropertyDescriptionBuilderName: | Scurr-Messenger |
| generalPropertyDescriptionJrHighSchool: | Madison #1 Middle School |
| generalPropertyDescriptionApproxLotSqft: | 1238 |
| generalPropertyDescriptionDwellingStyles: | Stacked |
| generalPropertyDescriptionApproxLotAcres2: | 0.028 |
| generalPropertyDescriptionPlannedCommName: | ARIZONA BILTMORE ESTATES |
| generalPropertyDescriptionElementarySchool: | Madison Elementary School |
| generalPropertyDescriptionHighSchoolDistrict2: | Phoenix Union High School District |
| generalPropertyDescriptionNumOfInteriorLevels: | 1 |
| generalPropertyDescriptionElementarySchoolDistrict2: | Madison Elementary District |

























































