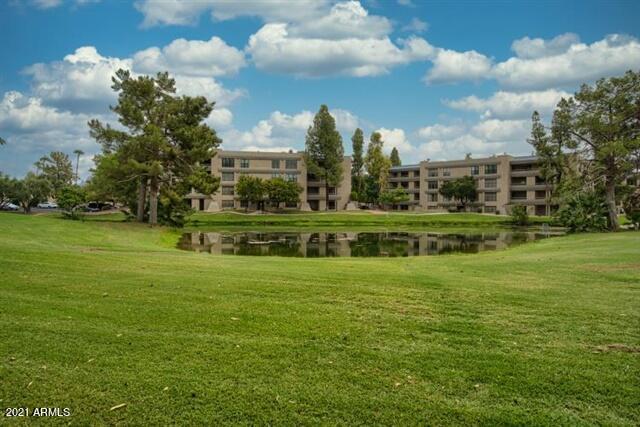| UCB: | UCB (Under Contract-Backups) |
| agentId: | 20071208002302623286000000 |
| approxLotSqft: | 1321 |
| approxSqftRange: | Sq. Feet |
| apxLotSizeRange: | Sq. Feet |
| assessorNumber: | 164-69-511 |
| assessorsBookNum: | 164 |
| assessorsMapNum: | 69 |
| assessorsParcelNum: | 511 |
| assocRulesInfo: | Club, Membership Opt, Prof Managed, Rental OK (See Rmks) |
| associationFeeIncl: | Blanket Ins Policy, Common Area Maint, Exterior Mnt of Unit, Front Yard Maint, Garbage Collection, Gas, Pest Control, Roof Repair, Roof Replacement, Sewer, Street Maint, Water |
| associationFeesCapImprvImpactFee: | 934.26 |
| associationFeesCapImpvImptFeePricePercent: | % |
| associationFeesCapImpvImptfee2PricePercent: | $ |
| associationFeesHoa2YN: | no |
| associationFeesHoaFee: | 645 |
| associationFeesHoaName: | Arizona Biltmore Ter |
| associationFeesHoaPaidFreq: | Monthly |
| associationFeesHoaYN: | yes |
| associationFeesLandLeaseFeeYN: | no |
| associationFeesPadFeeYN: | no |
| associationFeesRecCenterFee2YN: | no |
| associationFeesRecCenterYN: | N |
| associationFeesTtlMthlyFeeEquiv: | 645 |
| basementBasementYN: | no |
| bedroomsPlus: | 2 |
| bldgNumber: | 2 |
| builderName: | Scurr - Messenger |
| buildingStyle: | High Rise |
| coListingAgentName: | Marie Rose M De Asis |
| constFinish: | Low VOC Paint, Stucco |
| construction: | Block, Frame - Metal |
| cooling: | Refrigeration |
| country: | USA |
| crossStreet: | Camelback & 32nd Street by the Link's Golf Course |
| diningArea: | Breakfast Bar, Dining in LR/GR, Eat-in Kitchen |
| dwellingStyles: | Stacked |
| elemSchoolDistNum: | 038 - Madison Elementary District |
| elementarySchool: | Madison Elementary School |
| entryTimestamp: | 2021-04-06T22:08:40+00:00 |
| exteriorFeatures: | Balcony/Deck(s), Circular Drive, Covered Patio(s), Patio, Private Street(s) |
| exteriorStories: | 4 |
| features: | Elevator, No Interior Steps |
| fencing: | Block, Other, Partial, See Remarks |
| fireplace: | No Fireplace |
| flooring: | Tile, Wood |
| heating: | Electric Heat |
| highSchool: | Camelback High School |
| highSchoolDistNum: | 210 - Phoenix Union High School District |
| horses: | no |
| jrHighSchool: | Madison #1 Elementary School |
| kitchenFeatures: | Built-in Microwave, Cook Top Elec, Dishwasher, Disposal, Granite Countertops, Non-laminate Counter, Pantry, Range/Oven Elec, Refrigerator, Reverse Osmosis |
| landscaping: | Desert Back, Grass Back, Grass Front, Gravel/Stone Back, Yrd Wtring Sys Front |
| laundry: | Dryer Included, Inside Laundry, Washer Included |
| legalInfoLotNumber: | 237 |
| legalInfoRange: | 3E |
| legalInfoSection: | 14 |
| legalInfoTownship: | 2N |
| listingAgentName: | Michael L Braden |
| listingOfficeLongID: | 20071206231718381935000000 |
| listingOfficeName: | Berkshire Hathaway HomeServices Arizona Properties |
| listingOfficePhone: | (602) 288-4400 |
| mapCodeGrid: | N35 |
| masterBathroom: | 3/4 Bath Master Bdrm, Double Sinks |
| masterBedroom: | Not Split |
| newFinancing: | Cash, Conventional, VA |
| numOfInteriorLevels: | 1 |
| ownership: | Condominium |
| parkingFeatures: | Assigned Parking, Gated Parking, Permit/Decal Req'd |
| parkingSpacesCarportSpaces: | 1 |
| parkingSpacesTotalCoveredSpaces: | 1.00 |
| pool: | Community Only |
| poolPrivate: | No Pool |
| propertyDescription: | Borders Common Area, City Light View(s), Mountain View(s), North/South Exposure |
| propertyGroupId: | 19990816212109142258000000 |
| roofing: | Built-Up, Foam, Tile |
| separateDenOfficeSepDenOfficeYN: | no |
| services: | City Services |
| sewer: | Sewer - Public, Sewer in & Cnctd |
| sourceApxLotSqft: | County Assessor |
| sourceOfSqft: | County Assessor |
| spa: | None |
| specialListingCond: | FIRPTA may apply |
| taxMunicipality: | Phoenix |
| taxYear: | 2020 |
| taxes: | 2399 |
| technology: | Cable TV Avail, HighSpd Intrnt Aval |
| unitStyle: | All on One Level, Neighbor Below |
| utilities: | SRP |
| vowAddressDisplay: | yes |
| vowAutomatedValuationDisplay: | no |
| vowEntireListingDisplay: | yes |
| water: | City Water |
| windows: | Dual Pane |























